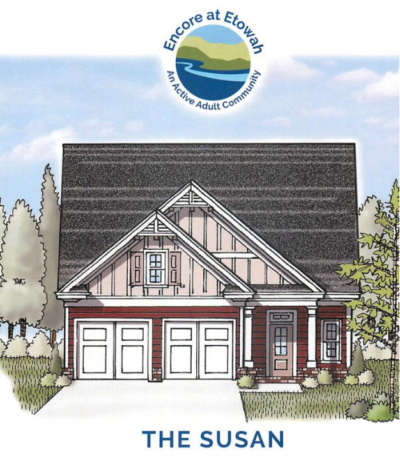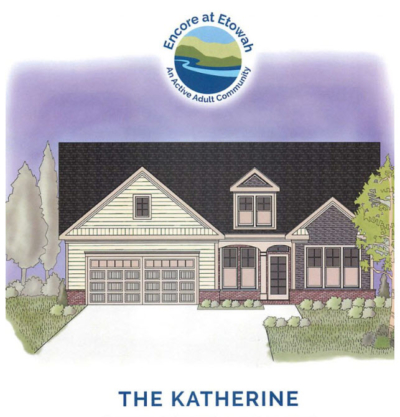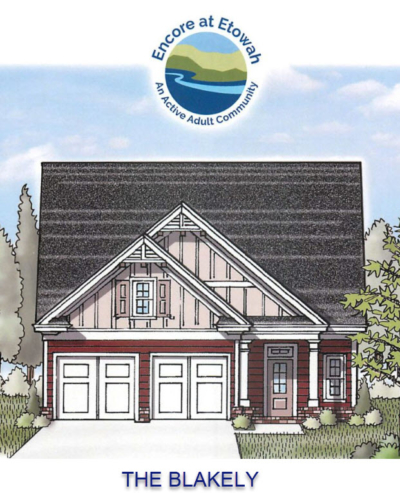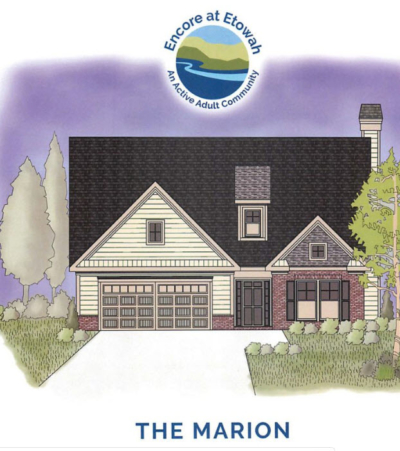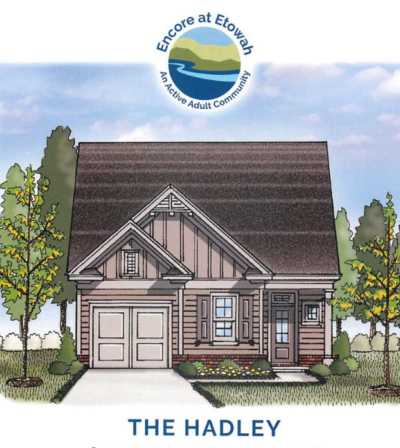Features
Each home within the Encore at Etowah retirement community includes the following features:
- Exterior
- Traditional and Craftsman Style Facades with Brick or Stone accents (per plan)
- Front porch with brick or flagstone surface (per plan)
- Fiberglass 30-year Architectural Shingles
- Steel insulated carriage style garage doors with1⁄2 HP opener
- and two remote controls.
- Seamless aluminum gutters and downspouts
- Professional landscaping
- Irrigation system in front and rear yards
- Two exterior hose bibs (per plan)
- Two Exterior Electrical outlets GFCI protected (per plan)
- Termite pre-treatment
- Interior
- Designer Kitchen Cabinetry – 36″ recessed panel – designer color choices
- Granite countertops – designer color choices
- Stainless or black appliances including Whirlpool 30″ range, Whirlpool Microwave oven/hood, Whirlpool Dishwasher
- 1/3 HP Garbage disposal
- Tile backsplash – designer tile
- choices
- Double bowl stainless sink with pull out sprayer /faucet
- Kitchen pantry
- Engineered wood flooring in Foyer, Great Room and Kitchen
- Crown molding in Foyer, Great Room, Hall and Kitchen
- 36″ Fireplace (direct vent) with gas logs and marble surround in great room
- 9′ smooth finished ceilings
- Vaulted ceiling in master bedroom (per plan)
- Tiled shower in master bath with zero entry and bench seat – designer tile choices
- Brushed nickel framed shower door in master bath
- Ceramic tile flooring in master bath, 2nd bath and laundry room – designer tile choices
- Raised height recessed panel vanity cabinets in all baths with cultured marble top – designer color choices
- 4″ spread faucets in brushed nickel finish in all baths
- Comfort height toilets with elongated seats in all baths
- Secondary bath with fiberglass tub and tile surround – designer tile choices
- Carpet standard in all bedrooms and/or bonus rooms – designer color choices
- Ceiling fan in great room and master bedroom
- Smoke and carbon monoxide detectors
- Attic storage accessed with permanent stairs (per plan)
- Data/cable pre-wired in great room and master bedroom
- Fiberglass insulation (R-30 Ceilings and R-13 Walls)
- Digital programmable thermostats
- 50 Gallon gas water heater
- Double pane vinyl low E windows
Optional
- Roof over patio (per plan)
- Screened covered patio (per plan)
- Finished bonus room (per plan)
- Cultured stone floor to ceiling fireplace surround


